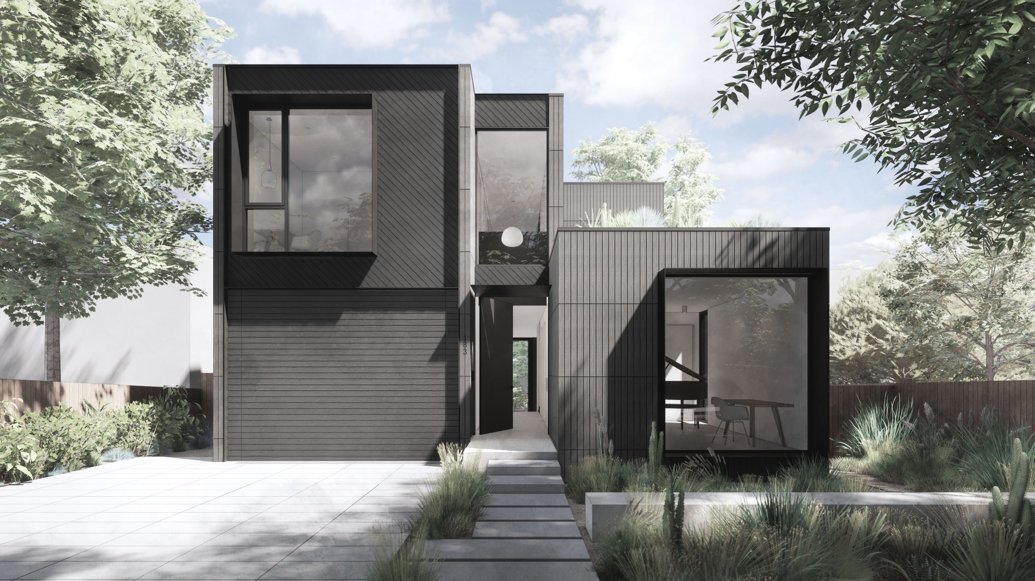
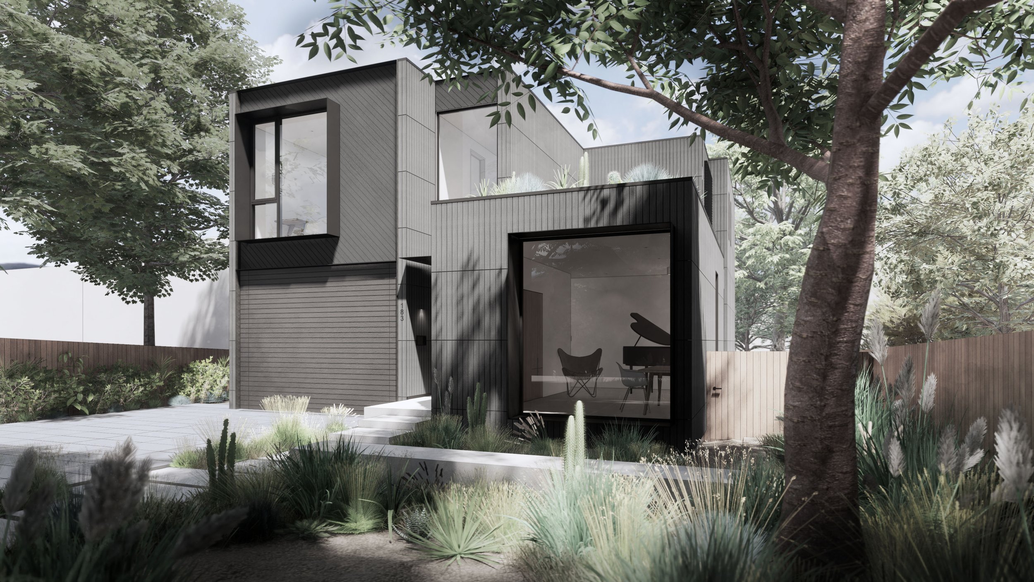
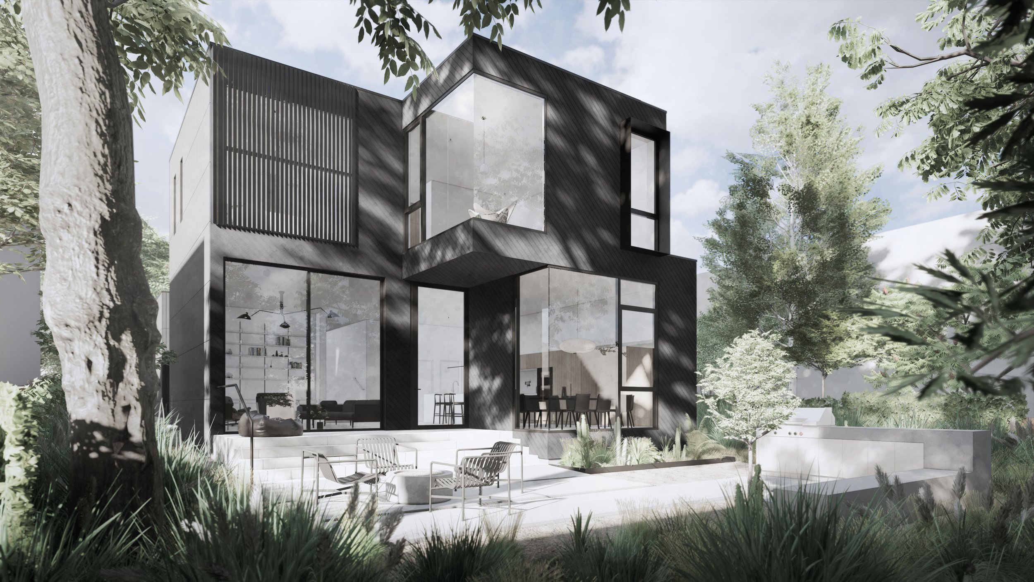




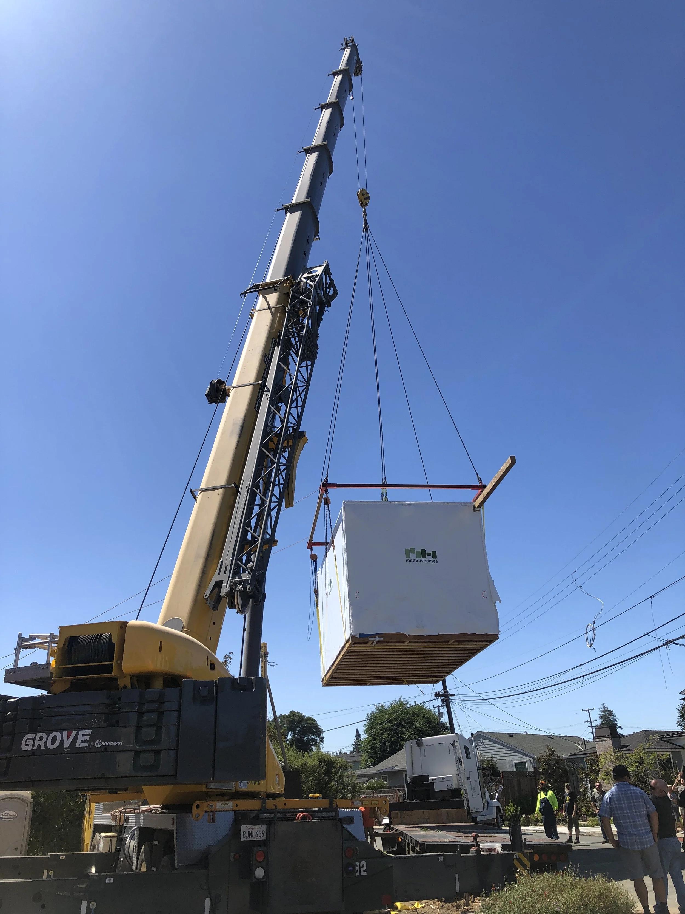
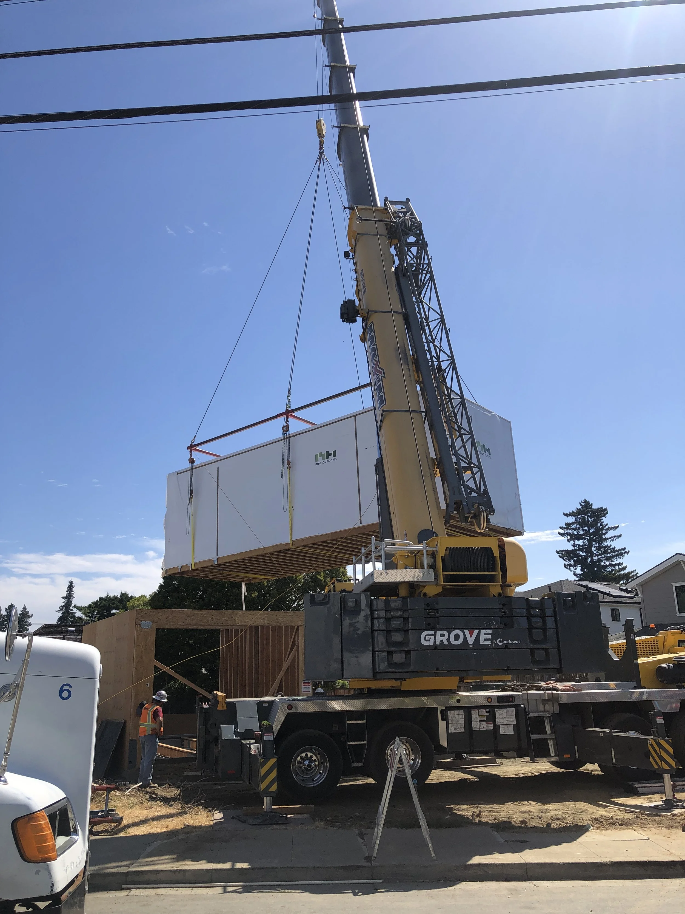
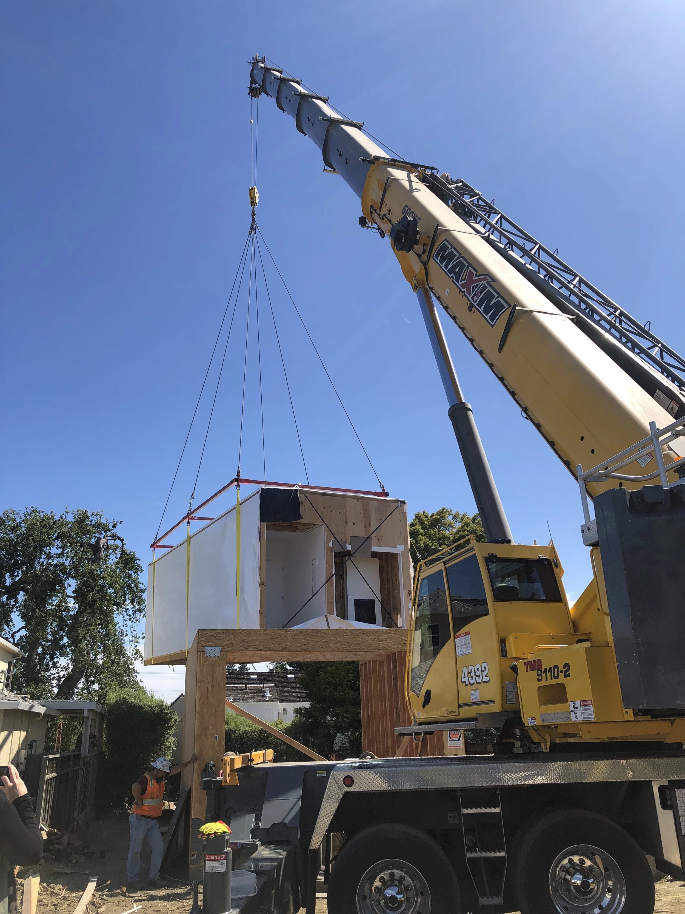



This residential project currently under construction in San Carlos was originally initiated in response to a client's request for a prefabrication-focused approach. It has since evolved into an in-house exploration, aimed at achieving a delicate balance between cost-efficiency and the preservation of a high standard of design integrity. Remarkably, this endeavor has succeeded in maintaining this equilibrium at an impressively economical rate per square foot, all while demonstrating a commitment to meticulous craftsmanship.

The attention to detail in the delivered models is clear, with features such as revealed baseboards, flush thresholds, modern cabinetry, as well as a custom open-riser steel-plated stairwell and exterior shading elements. This project not only achieves these feats but also epitomizes the seamless fusion of indoor and outdoor living spaces.

The exterior facade is an artistic manifestation, boasting an intriguing interplay of diverse, textured materials that introduce a captivating visual dimension to the building.

The construction approach heavily leans on prefabrication techniques, a collaborative effort with Method Homes. The only elements to be constructed on site are the five foot wide hallway weaving between the modules and the garage, this to accommodate the driveway and concrete slab.