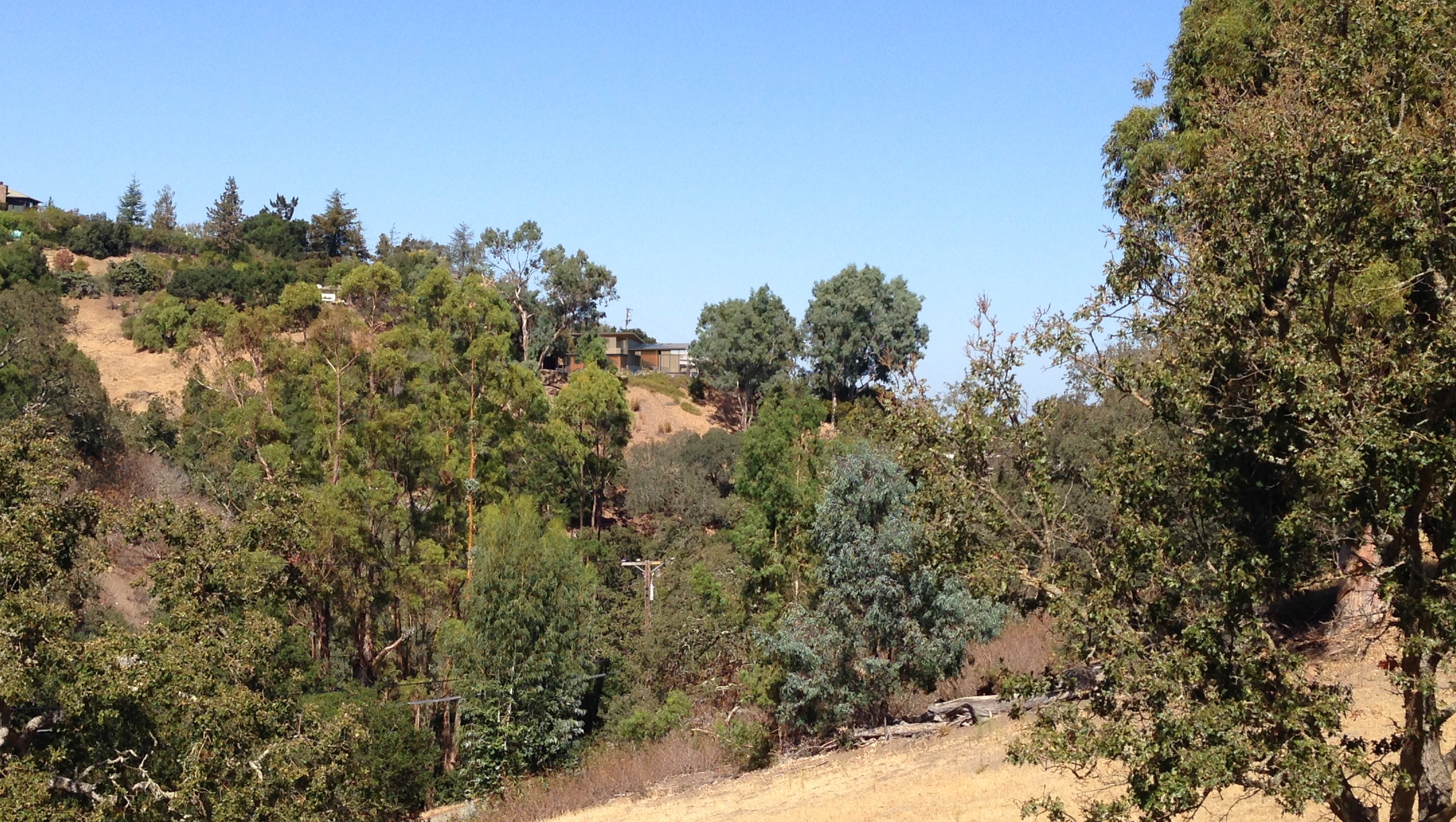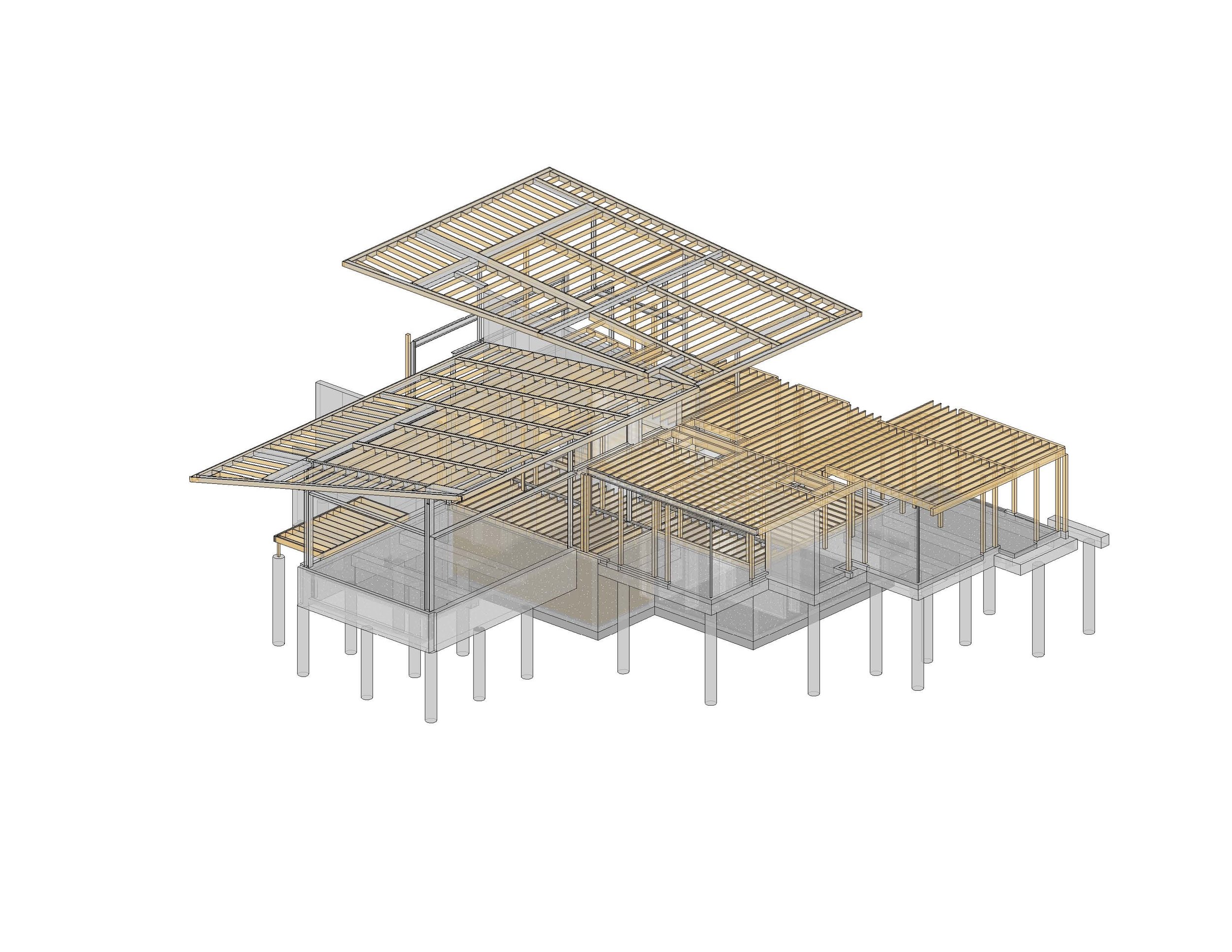








Wild Ridge is poised on a shelf that falls away steeply on three sides. The home generously overlooks both the East Bay as well as the western Foothills. As is interwoven in the design ethics at Field Architecture, one looked to the site for clues and inspiration as an answer for the most appropriate design response.

The sitting of the house was explored through many different options, each beautifully oriented in their own right, but ultimately one was selected. the final selection respected the original road and avoided any further cutting into the hill.

Reusing only the already disturbed area of the site for the new residence was a given. The perfect North-South alignment of the house captures both primary vistas, allowing the house to act as a virtual sundial. It tracks the day and the seasons, directly synchronizing with its natural surroundings and its sense of place.

As an internal office directive, this was also a project on which one focused on modeling all aspcts of the building, including the structural elements within the architectural model. The goal was to push REVIT to its potential, to provide a high quality coordination efforts, and to ensure all aspects of the design were manifested and considered prior to the start of construction.