

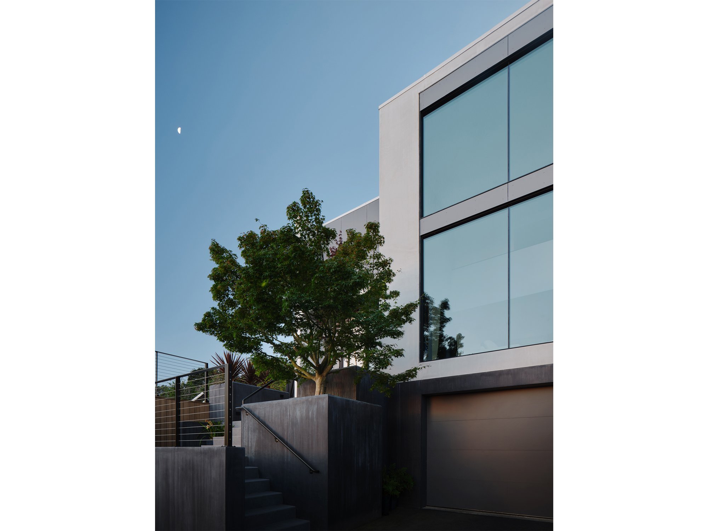
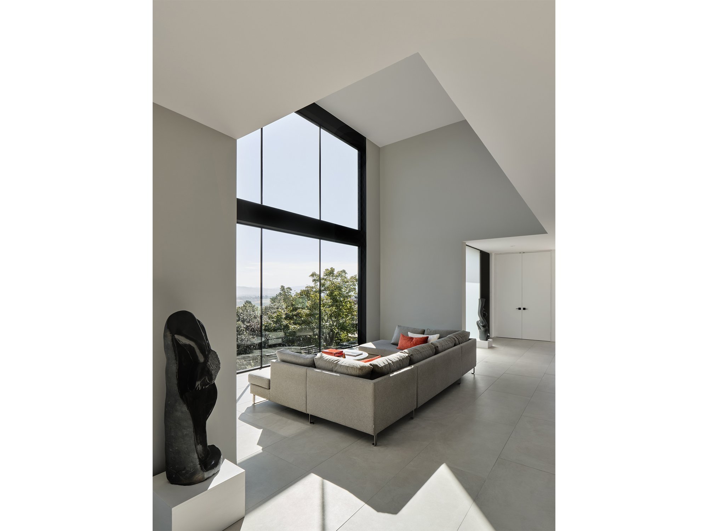
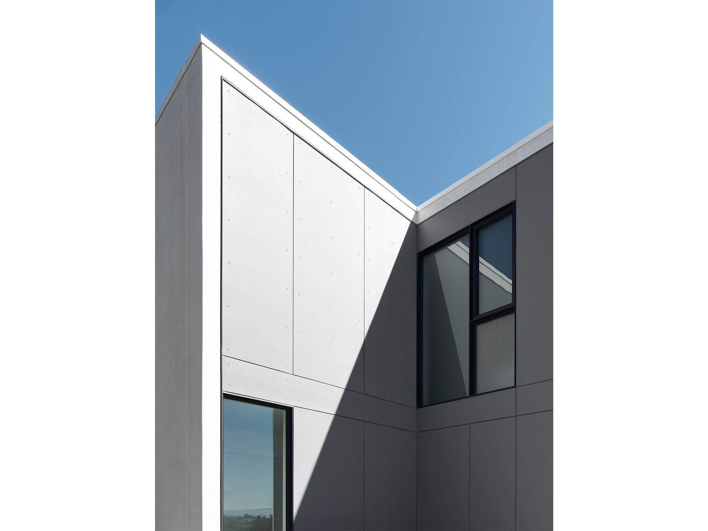

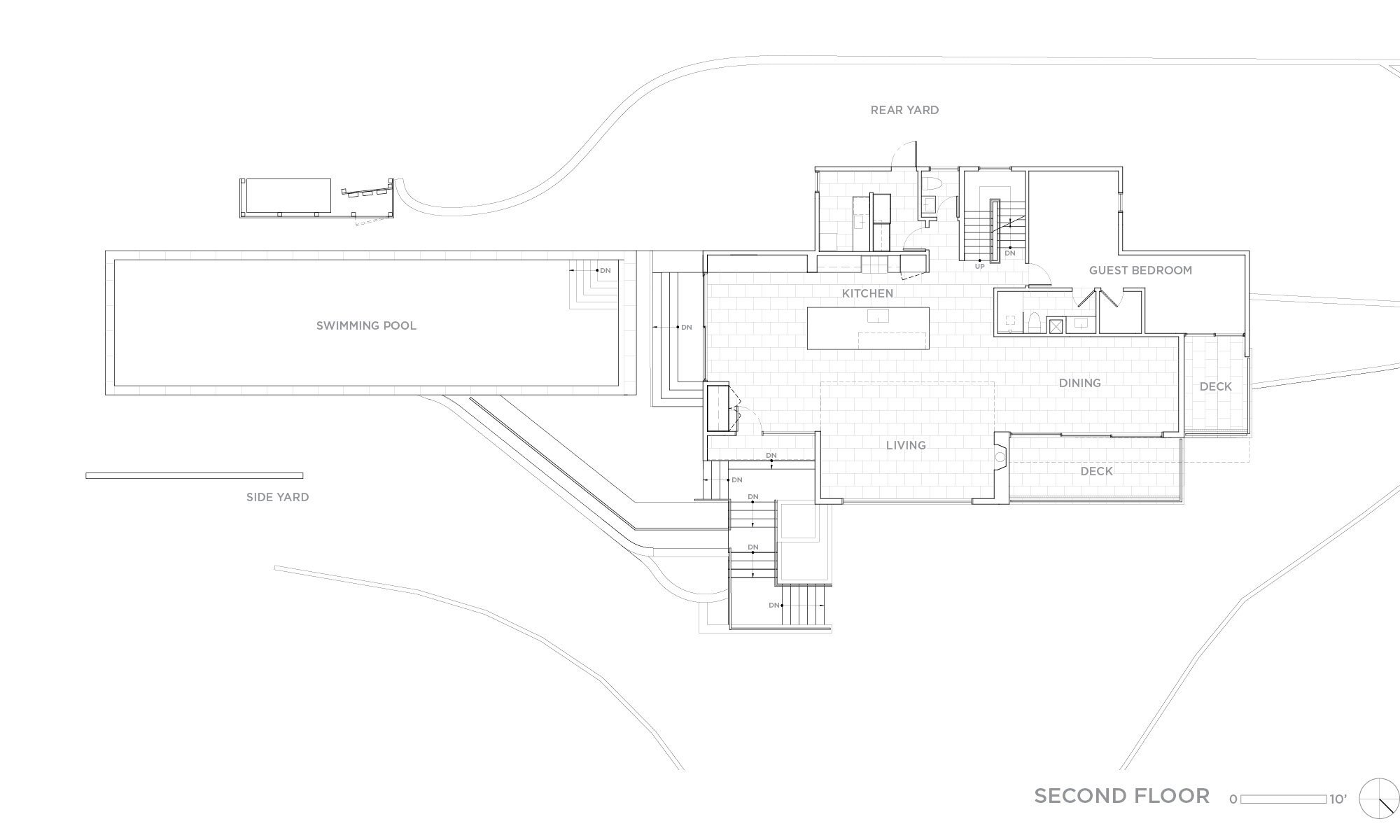
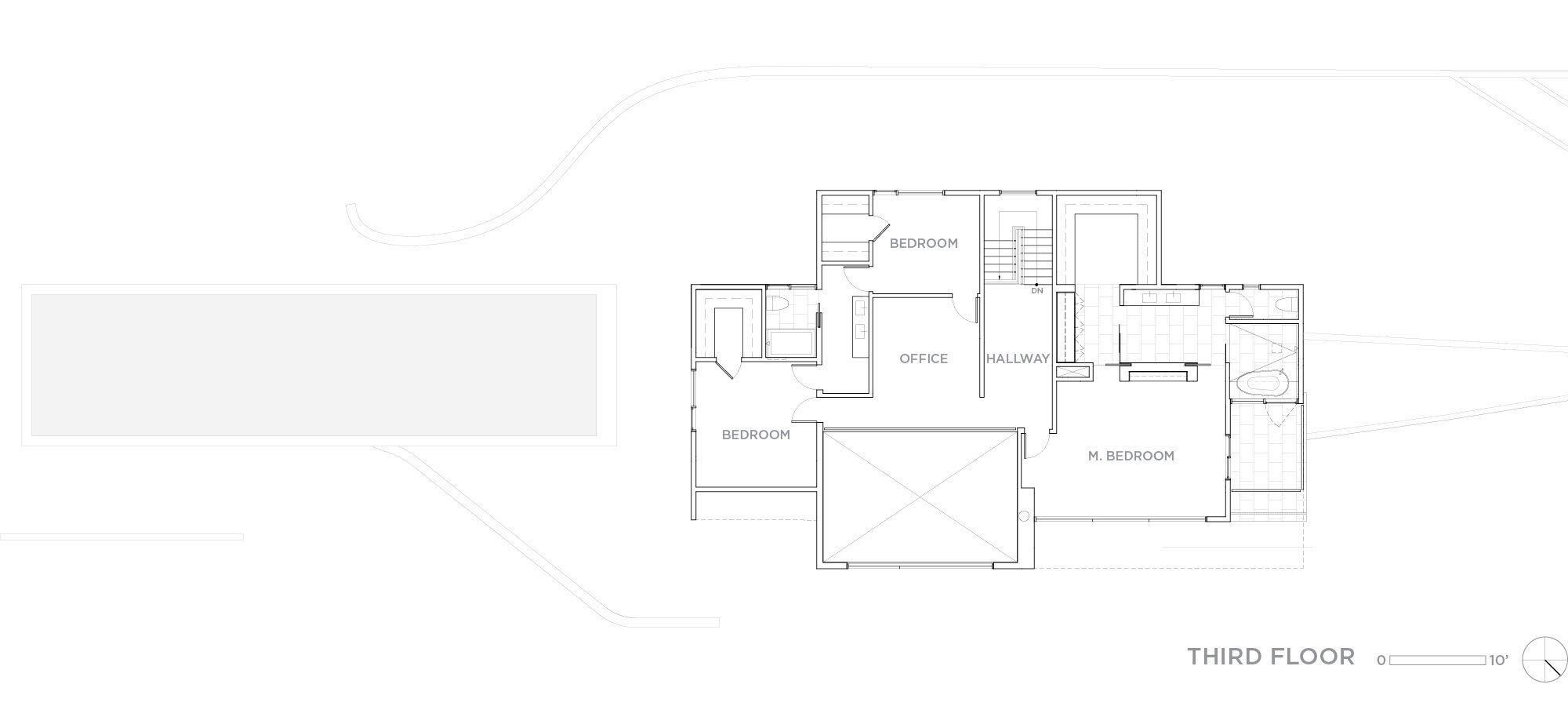
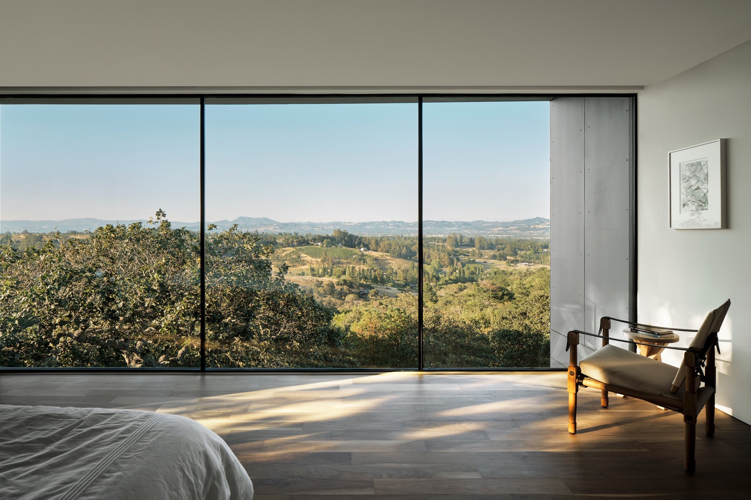
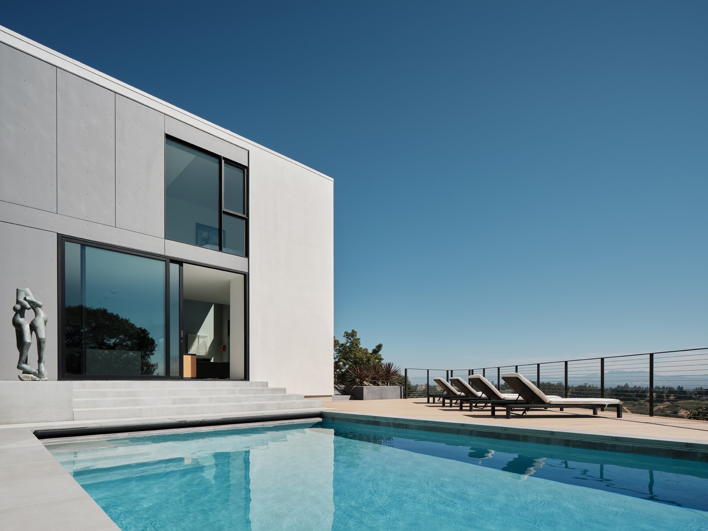
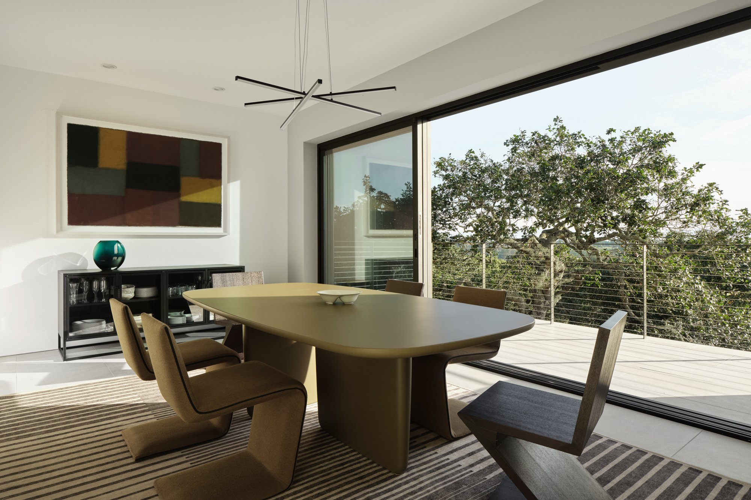
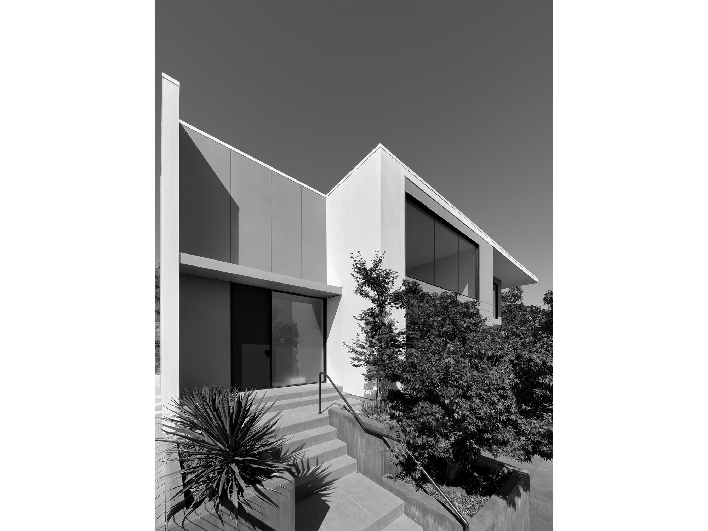

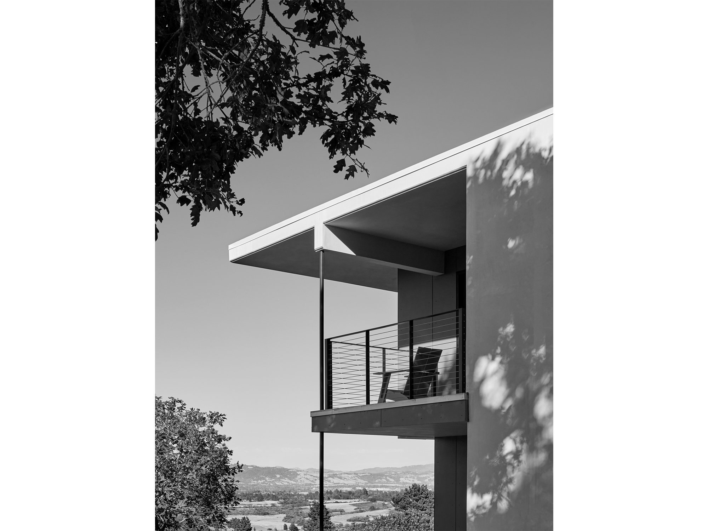
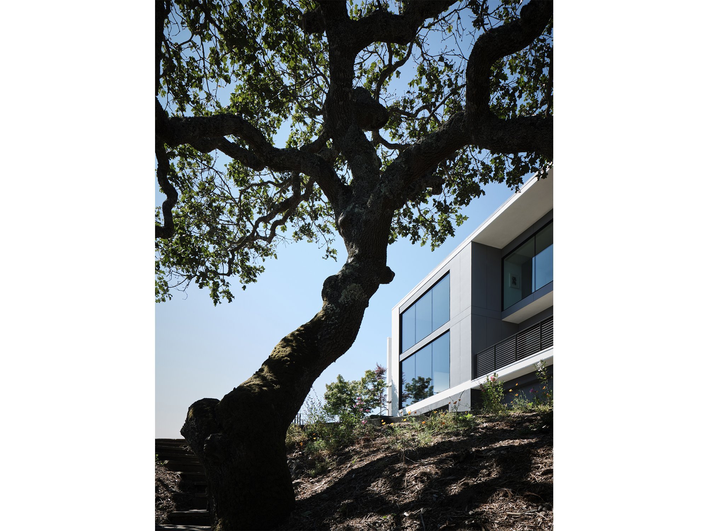
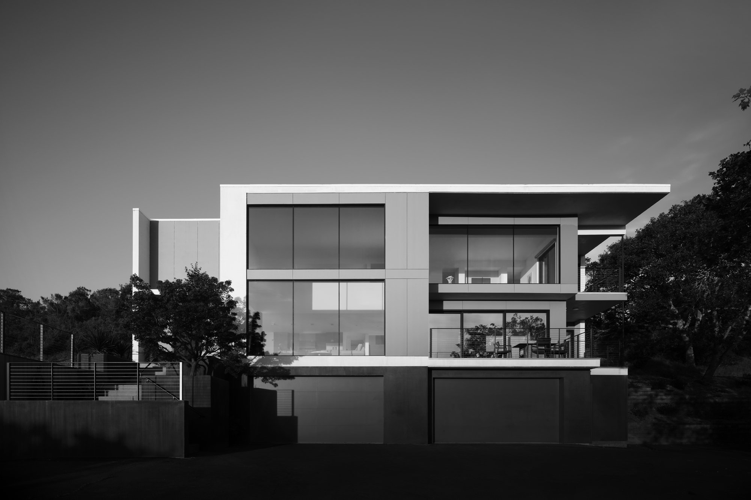

Ridgeview Renovation / 2017-2019
Images by Adam Rouse Photography, 2023.
Design, owned by Michael Hennessey Architecture.

Charged with enhancing the vista from an existing residence overlooking a vast valley, our initial endeavor involved a reduction of the building's substantial and imposing structure, which was in competition with the modest hillside location. This entailed the removal of the pitched roof and a tall bay window on the front facade, while the two upper levels were elegantly situated atop a garage featuring a dark metal cladding. The horizontal alignment of these upper volumes imparts an almost weightless quality, harmoniously complementing the sloping terrain of the site.

Internally, we meticulously crafted the room layouts to maximize their orientation towards the captivating views. The design incorporates openings strategically positioned to artfully frame the immediate wooded surroundings in the foreground and the undulating landscape in the distance.

A refined selection of materials, including cement board panels, cement plaster, and aluminum windows in various shades of gray, serves to create a striking juxtaposition with the natural hues that envelop the home – the deep blue of the sky, the cool green of the trees, and the light gold of the valley. Encircling an existing Japanese maple, the primary entrance stairway reinforces the harmonious union of the natural world and architectural form.

In the bedroom, a sweeping, horizontal glazed aperture provides a serene, nearly panoramic perspective, while the living room benefits from a double-height window that bathes the interior in daylight from the northeast.

An adjacent lap pool and viewing deck reinforce the residence's seamless connection to the outdoor environment.